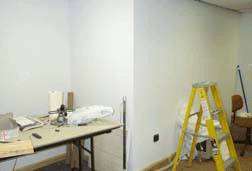
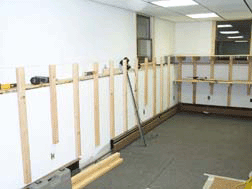
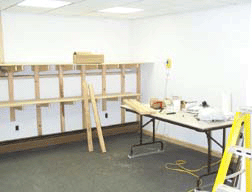
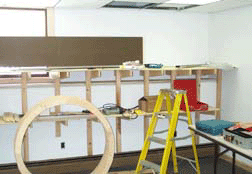
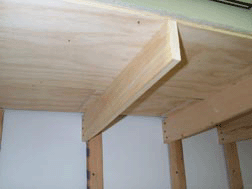
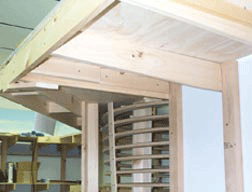
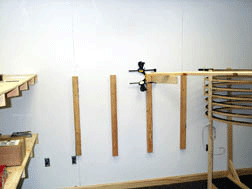
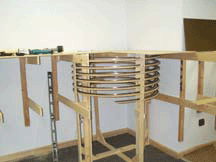
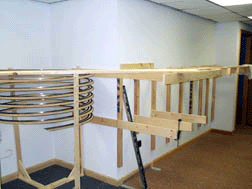

This is a view of the construction. Since our home is a raised ranch, the perimeter of the lower level has a
one foot shelf which is the top of the concrete foundation.
Not wanting to loose all that area, the upper level of the layout is set at 52" above
the floor with a depth from 24" to 30". The corners will be deeper but no track will be
beyond 24" from the front.
 |
 |
 |
 |
 |
 |
 |
 |
 |